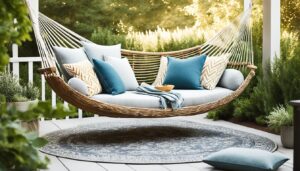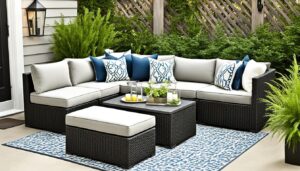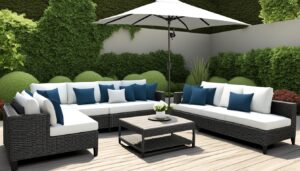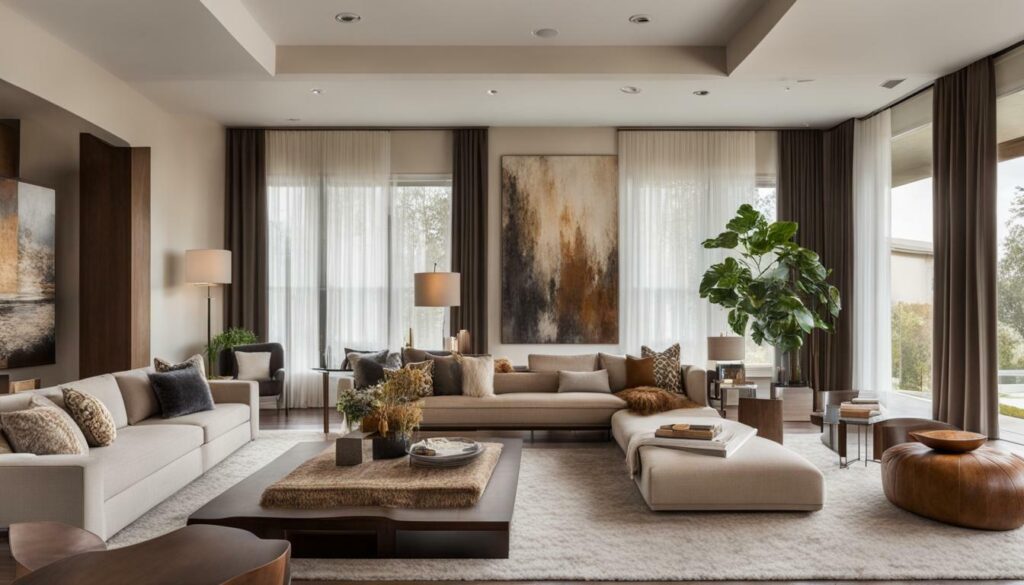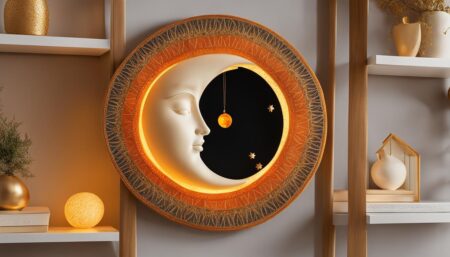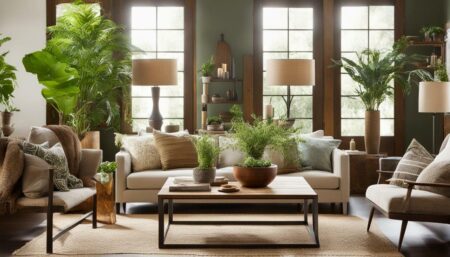If you have an open floor plan, you know the struggle of making one large space feel cozy and inviting. But with the right decor, you can create distinct zones and add warmth and personality to your space. Whether you prefer a modern, minimalist, or contemporary style, we have tips and ideas to help you transform your open floor plan into a haven that reflects your personal taste. Read on to discover functional and stylish decor ideas for open floor plans.
- You can use decor to create distinct zones in your open floor plan
- Functional decor can enhance the flow of your space
- A minimalist approach can maximize space and create a clutter-free environment
- Stylish decor elements can infuse warmth and personality into your open floor plan
- Considerations like acoustics and furniture placement are important for a cohesive open floor plan decor
Embrace Openness with Functional Decor for Open Floor Plans
Open floor plans offer a sense of spaciousness and connectivity that traditional floor plans lack. The challenge, though, is creating a distinct yet cohesive design scheme that complements the free flow of such spaces in your home. But don’t worry, with the right approach, you can make it a breeze.
When it comes to functional decor for open floor plans, the key is to strike a balance between style and practicality. Here are some tips to create a cohesive design:
1. Define Zones
Creating distinct zones in your open floor plan can help you organize your space and make it feel more intimate. You can use area rugs, clever furniture arrangement, lighting, or even different wall colors to delineate different areas. This will also help you coordinate the decor in each zone and create a more cohesive design.
2. Choose Multifunctional Furniture
In an open floor plan, every piece of furniture should serve a purpose. Look for versatile pieces that can perform multiple functions, such as a sofa bed or a bench with storage. This will not only save space but also make your home more functional.
3. Play with Texture and Color
One of the challenges when decorating open floor plans is how to make the space feel cozy and inviting. The answer is to incorporate textures and colors that add depth and warmth to your decor. Use throw pillows, blankets, curtains, or even a statement rug to create a focal point that ties the design together. Just make sure not to overdo it and choose a color palette that works well together.
4. Manage Acoustics
One of the downsides of open floor plans is that they tend to be noisy. Use soft furnishings, such as curtains, upholstered furniture or area rugs, to absorb sound, and reduce noise disruptions. This will make your space more comfortable and practical.
By incorporating these functional decor ideas, you can transform your open floor plan into a stylish, practical, and inviting space that you will love spending time in.
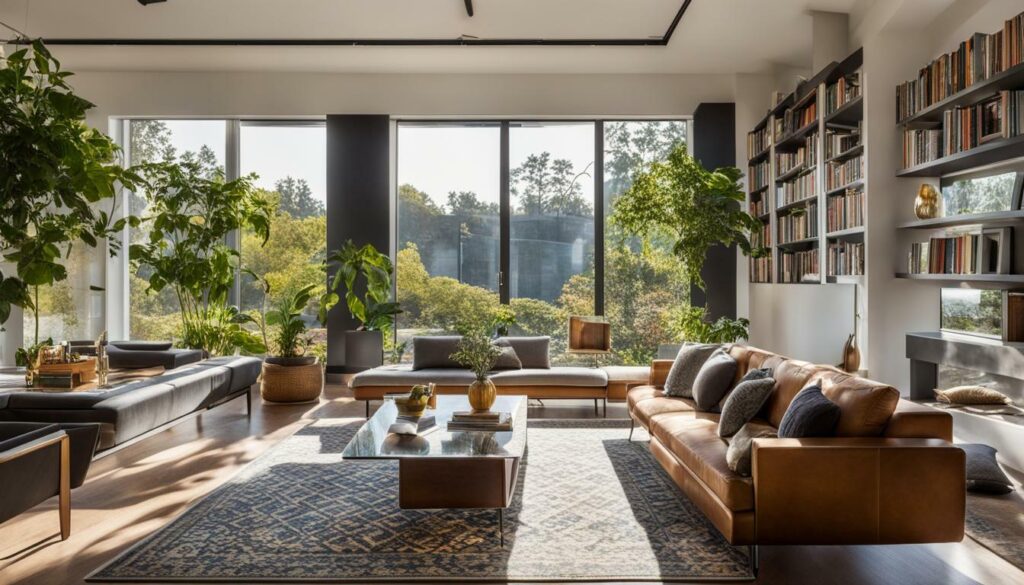
If you are a fan of sleek lines, minimalist design, and the latest trends, modern decor is the perfect choice for your open floor plan. This style emphasizes functionality and simplicity, allowing you to create a sophisticated look that is both timeless and contemporary.
One approach to achieving a modern open floor plan decor is to focus on neutral color palettes, such as shades of white, gray, and black, and pairing them with bold accent colors. This creates a clean and fresh look that is visually appealing and easy to maintain. Additionally, consider incorporating geometric patterns and textures into your decor, like a statement rug or throw pillow, to add depth and interest to your space.
Furniture plays a crucial role in modern open floor plan decor as well. Opt for pieces with clean lines, sleek finishes, and minimal ornamentation. A sectional sofa in a neutral hue is a great choice for defining a seating area, while a glass coffee table can add a touch of elegance without overwhelming the space. Remember to keep furniture arrangements open and spacious to maintain the flow of your open floor plan.
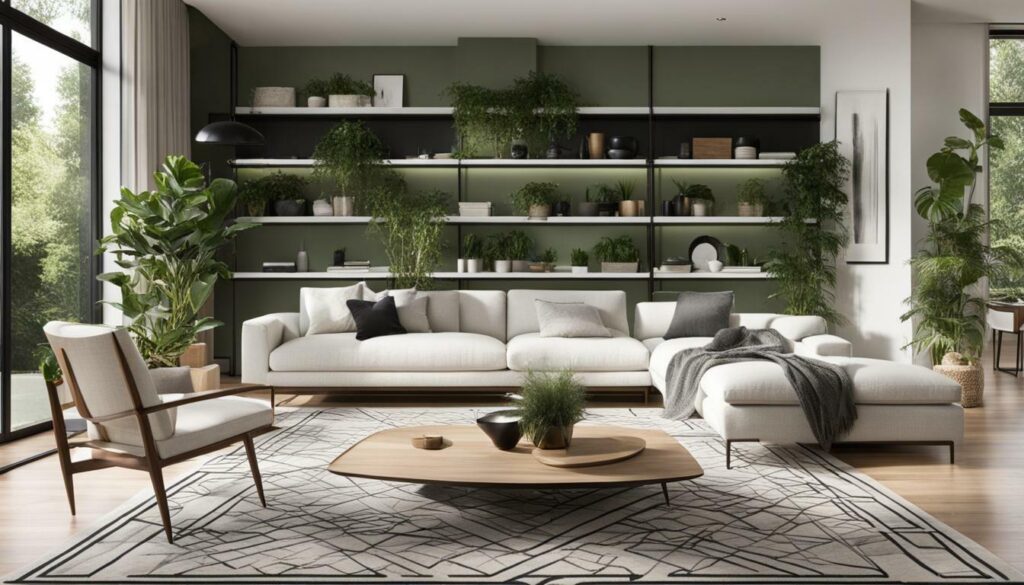
Another aspect of modern open floor plan decor is incorporating artwork and lighting that complements the design style. Consider a large abstract painting or a set of modern prints to create a focal point on a blank wall. As for lighting, opt for sleek and minimalist fixtures that add a warm glow without detracting from the rest of your decor.
Achieve Contemporary Elegance with Modern Open Floor Plan Decor:
- Choose a neutral color palette with bold accent colors
- Select furniture with clean lines and minimal ornamentation
- Add geometric patterns and textures for depth and interest
- Incorporate artwork and lighting that complements the modern look
By incorporating these elements into your open floor plan decor, you can achieve a contemporary elegance that is both functional and stylish. Remember to keep the overall design simple and uncluttered to maintain the spaciousness of your open floor plan.
Create a Cozy Haven with Stylish Decor for Open Floor Plans
Open floor plans can sometimes feel vast and impersonal, but with the right decor, you can transform your space into a cozy haven that reflects your personal style. The key to achieving a warm and inviting atmosphere lies in incorporating stylish decor elements that add personality to your space.
Start by considering your color scheme. Soft, warm hues like beige, gray, and cream can help create a serene and cozy ambiance, while bold, vibrant colors can add a touch of personality and flair.
Don’t underestimate the power of textiles. Cozy throw blankets, plush area rugs, and fluffy pillows can make your open space feel more inviting and comfortable. Consider layering fabrics of different textures and patterns to create depth and visual interest.
To add personality to your space, try incorporating statement decor pieces like a unique coffee table, eye-catching artwork, or a stylish floor lamp. These elements can add a touch of elegance and sophistication to your open floor plan.
Finally, consider adding some greenery to your space. Plants not only improve air quality, but they also add a touch of natural beauty and freshness to your decor.
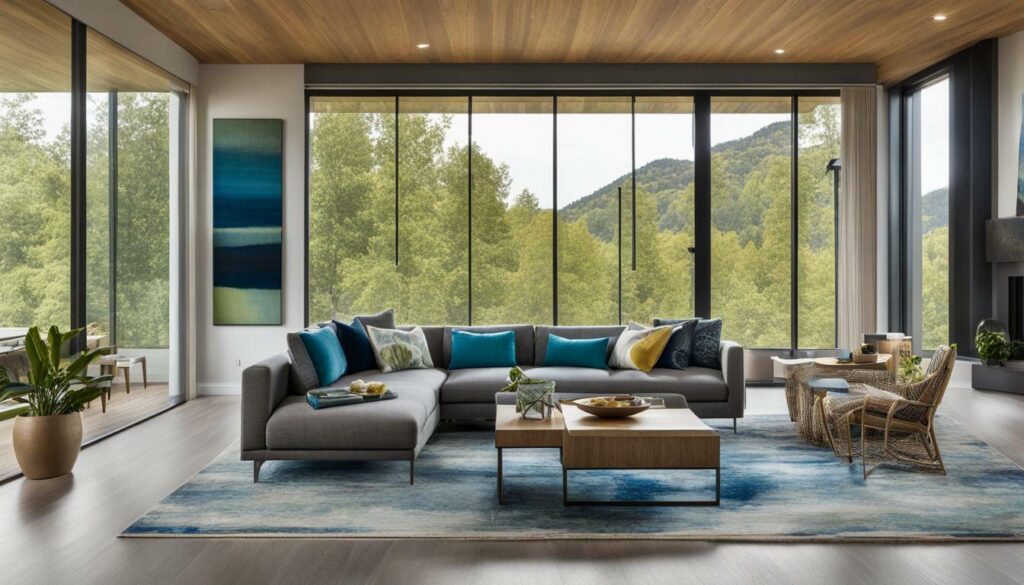
| Item | Description |
|---|---|
| Cozy throw blanket | Add warmth and comfort to your space with a soft, cozy throw blanket. |
| Plush area rug | Create a soft, comfortable surface for your feet with a plush area rug. |
| Statement coffee table | Elevate your decor with a unique and stylish coffee table that adds personality to your space. |
| Eye-catching artwork | Add visual interest and personality to your space with bold and colorful artwork. |
| Stylish floor lamp | Illuminate your space with a stylish floor lamp that adds elegance and sophistication to your decor. |
Incorporating these stylish decor elements can transform your open floor plan into a cozy and inviting space that reflects your personal style.
Maximize Space with Minimalist Open Floor Plan Decor
Minimalism is a design philosophy gaining popularity due to its focus on simplicity and functionality. Adopting a minimalist approach to your open floor plan decor can maximize your space and create a clutter-free environment that promotes relaxation and focus.
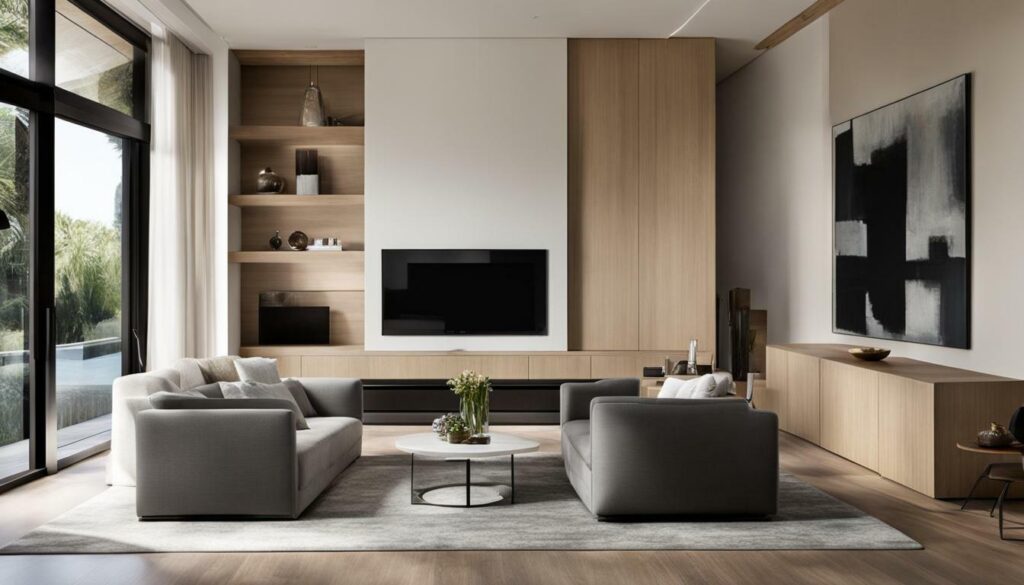
When it comes to achieving a minimalist look, less is more. Start by choosing a neutral color palette, such as white, beige, or gray. These colors can make your space look bigger and more open, creating a sense of calm throughout the room.
Minimize your furniture pieces, opting for sleek and simple designs. Consider multifunctional pieces, such as a coffee table with hidden storage, to maximize your space even further. Keep your decor to a minimum, using statement pieces sparingly to draw attention to specific areas.
When it comes to lighting, embrace natural light as much as possible. Large windows and open doors can let in plenty of light, creating a bright and airy atmosphere. Opt for simple light fixtures that blend into the space, such as recessed lighting or track lighting.
By following these minimalist decor tips, your open floor plan can become a haven of calm and simplicity, perfect for relaxation and focus.
Incorporate Trendy Decor for Open Floor Plans
Stay on top of the latest trends in open floor plan decor with these ideas that will keep your space modern and fresh. Incorporating trendy elements into your decor can bring a unique and exciting flair to your open floor plan.
One popular trend in open floor plan decor is to play with bold patterns and textures. From geometric shapes to animal prints, incorporating patterns can add interest and depth to your space. Consider a patterned rug or throw pillows to make a statement in a minimalist or contemporary space.
Another trend in open floor plan decor is statement furniture pieces. A large, eye-catching piece can serve as the focal point of your space while still maintaining an open and airy feel. Think about a unique coffee table or sofa in a striking color or shape that complements the rest of your decor.
When it comes to color schemes, earthy tones are a popular choice for open floor plans. Shades like olive green or terracotta can add warmth and coziness to your space while still maintaining a modern and trendy vibe. Consider incorporating these colors through accent pieces like vases or artwork.
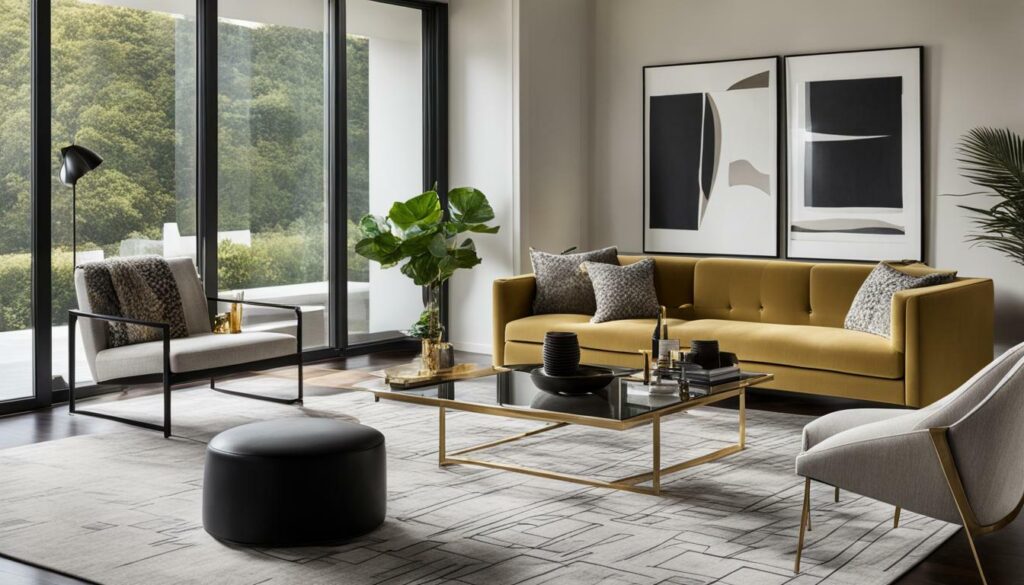
Finally, don’t be afraid to mix and match different styles to create a truly unique and trendy open floor plan. Blend modern and vintage pieces, or incorporate bohemian elements into a minimalist space. The key is to have fun and experiment with different pieces until you find a combination that works for you.
Get Inspired by Decorating Ideas for Open Floor Plans
Decorating an open floor plan can be daunting, but with the right inspiration, you can turn your space into a stunning oasis. Here are some decorating ideas for open floor plans:
- Zone Your Space: One way to delineate different areas within your open floor plan is by incorporating area rugs and changing up the textures and colors to define each space. For example, a plush area rug can define your living room area while a sleek rug can mark your dining area.
- Add Color: A pop of color can go a long way in an open floor plan. Consider using a bold hue on an accent wall or in your decor pieces to bring some excitement to your space. You can even mix and match different colors to create a vibrant atmosphere.
- Statement Lighting: Lighting can make or break the mood of your open floor plan. Invest in some statement lighting pieces, such as pendant lights or chandeliers, to add a touch of elegance and functionality to your space.
- Showcase Art: An open floor plan gives you ample space to showcase your art collection. Hang your pieces strategically on the walls to create a gallery-like atmosphere. You can also place sculptures and other art pieces on your shelves and surfaces for a cohesive look.
- Greenery: Plants are a great way to bring some life and freshness to your open floor plan. Consider incorporating some large potted plants or hanging planters to add visual interest to your space.
These are just a few decorating ideas for open floor plans, but ultimately the possibilities are endless. Let your creativity shine and make your space uniquely yours!
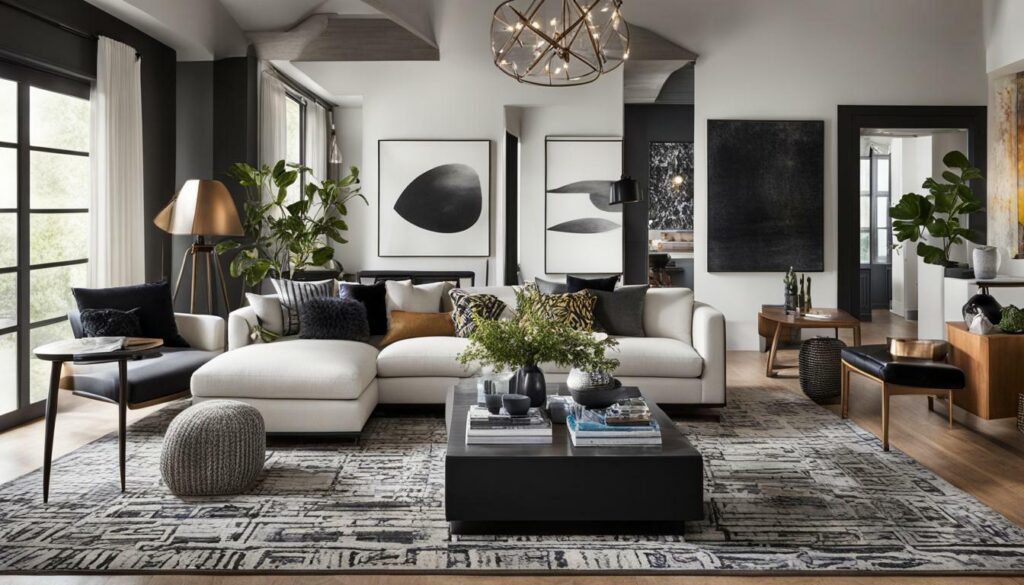
Decorating an open floor plan is a unique challenge that requires thoughtful consideration. The first step is to assess the layout of your space and identify areas that need to be defined. Whether you need to create a separate dining area or a cozy reading nook, it’s essential to establish distinct zones while maintaining an overall sense of flow and openness.
Another consideration when decorating an open floor plan is managing acoustics. Sound can travel easily in expansive spaces, so it’s crucial to incorporate materials and textiles that help absorb and dampen noise. Consider adding curtains, area rugs, and upholstered furniture to reduce the amount of sound echoing in the room.
When selecting decor for an open floor plan, it’s essential to keep in mind the overall aesthetic of the space. While you may be tempted to mix and match styles and colors, it’s crucial to maintain a cohesive look to prevent the space from feeling disjointed. Consider selecting a color palette that ties together different elements of the space, and choose furniture and decor that complement each other in style and form.
Finally, don’t forget the importance of lighting when decorating an open floor plan. Strategically placed lighting fixtures can help define different zones and create a cozy atmosphere. Consider using a combination of ambient, task, and accent lighting to achieve the perfect balance.
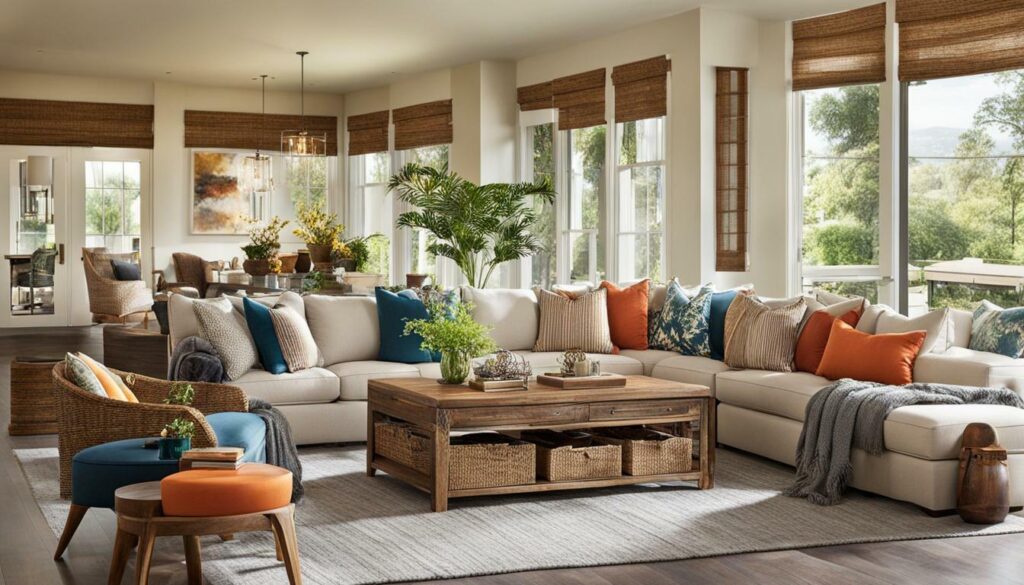
By keeping these considerations in mind, you can design a functional and stylish open floor plan that reflects your personal style. Next, we’ll delve into how you can bring together different elements of your decor to create a cohesive and harmonious space.
Bringing It All Together: Tips for a Cohesive Open Floor Plan Decor
Designing a cohesive open floor plan decor involves several considerations. Here are some tips to help you create a unified space that reflects your personal style:
1. Define Zones
Separating your open floor plan into distinct zones can help create a sense of structure and organization. Consider using area rugs, furniture arrangements, or even lighting to define each zone.
2. Coordinate Furniture Styles
Ensure that your furniture styles are coordinated throughout the space. Choose pieces that complement each other in terms of color and design.
3. Incorporate Statement Pieces
Introduce statement pieces that add character and visual interest to your space. This could be a piece of art, a unique light fixture, or even a bold accent wall.
4. Select a Cohesive Color Palette
Select a color palette that flows throughout the entire space. Consider using varying shades of the same color or complementary colors to create a harmonious look.
5. Pay Attention to Scale
Ensure that your furniture and decor are appropriately scaled for your space. Large furniture pieces can overpower a small room, while small pieces can get lost in a large space.
6. Manage Acoustics
Open floor plans can create challenges for acoustics, as sound can easily travel throughout the space. Consider incorporating sound-absorbing materials such as curtains, rugs, or acoustic ceiling panels to help manage noise levels.
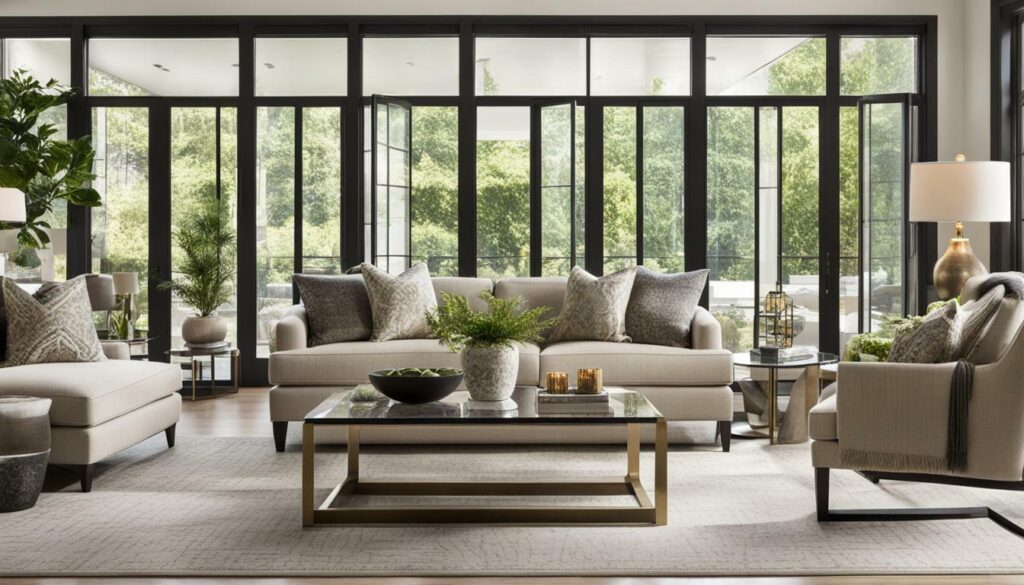
By following these tips, you can create a cohesive open floor plan decor that maximizes space, promotes relaxation, and reflects your personal style.
Conclusion
Designing an open floor plan that is both functional and stylish can be a challenging but rewarding experience. By following the decor ideas and tips we have explored in this article, you can create a space that reflects your personal style and enhances the flow and connectivity of the layout.
Remember to consider the practical aspects of designing an open floor plan, such as creating distinct zones and managing acoustics. Embrace modern and minimalist decor for a fresh and elegant look, or opt for stylish and cozy elements to infuse warmth and personality into your space.
Start Your Open Floor Plan Decor Journey Today
With the inspiration and guidance provided in this article, you can revamp your open floor plan and turn it into a welcoming and inviting environment where you can make lasting memories with friends and family. So why wait? Start your open floor plan decor journey today and discover the joy of designing a space that truly reflects your style and personality.
FAQ
What is an open floor plan?
An open floor plan is a design concept where multiple functional spaces, such as the living room, dining area, and kitchen, are combined into one large, open space without the use of walls or partitions.
How can I make my open floor plan feel more cozy?
To make your open floor plan feel cozier, you can incorporate warm color schemes, add soft textiles like rugs and throw pillows, create designated seating areas, and use lighting to create a warm and inviting ambiance.
Are there any tips for maximizing storage in an open floor plan?
Absolutely! In an open floor plan, storage can be a challenge. However, you can maximize storage by using multifunctional furniture with built-in storage, incorporating floating shelves or wall-mounted cabinets, and utilizing hidden storage solutions like ottomans or benches with storage compartments.
How do I create distinct zones in an open floor plan?
You can create distinct zones in an open floor plan by using furniture placement to define different areas, using rugs or different flooring materials to visually separate spaces, or using decorative room dividers or screens.
What are some ideas for organizing and decluttering an open floor plan?
To keep your open floor plan organized and clutter-free, consider using concealed storage solutions, regularly decluttering and purging unnecessary items, implementing proper organization systems like baskets or bins, and utilizing vertical space with shelves or wall-mounted organizers.
How can I incorporate artwork into my open floor plan decor?
Artwork can be a wonderful addition to an open floor plan. You can create gallery walls on one or more walls, use large statement pieces as a focal point, or incorporate smaller artworks throughout the space to add visual interest and personality.
Can I mix different design styles in an open floor plan?
Absolutely! Mixing different design styles can create a unique and eclectic look in an open floor plan. Just make sure to choose elements that complement each other and create a cohesive overall aesthetic.
How can I improve the acoustics in an open floor plan?
Open floor plans can sometimes result in poor acoustics due to the lack of walls to absorb sound. To improve acoustics, you can incorporate sound-absorbing materials like curtains, rugs, or acoustic panels, or use furniture and decor items that help to break up sound waves.
Are there any rules for selecting furniture in an open floor plan?
While there are no strict rules, it’s important to consider the scale, proportions, and functionality of your furniture in an open floor plan. Opt for pieces that are appropriately sized for the space, allow for easy movement and flow, and are versatile enough to serve multiple purposes.
Where can I find inspiration for open floor plan decor?
You can find inspiration for open floor plan decor in home design magazines, online platforms like Pinterest and Instagram, or by visiting furniture stores and showrooms. Additionally, our article provides a collection of decorating ideas specifically for open floor plans to help you get started.
