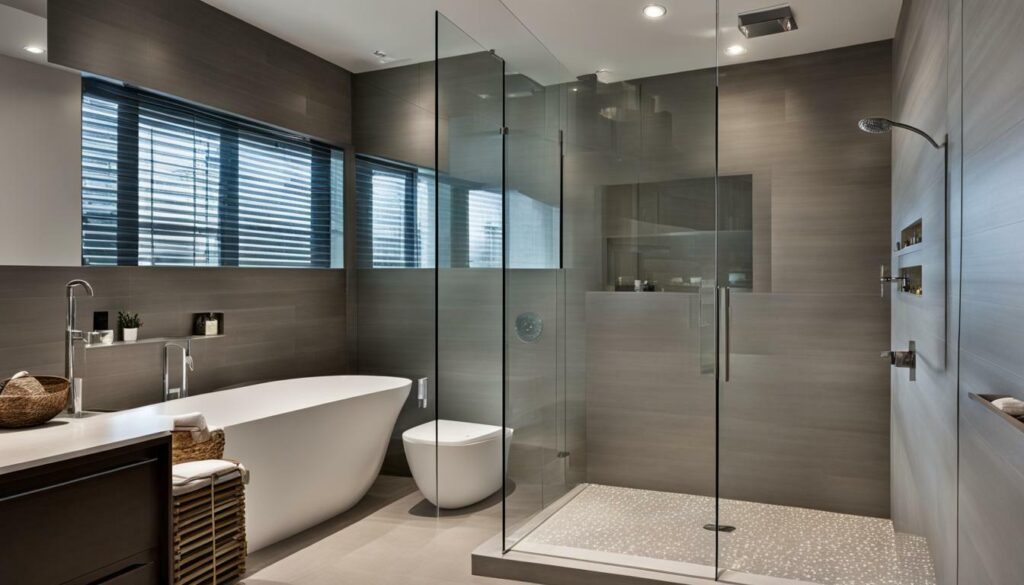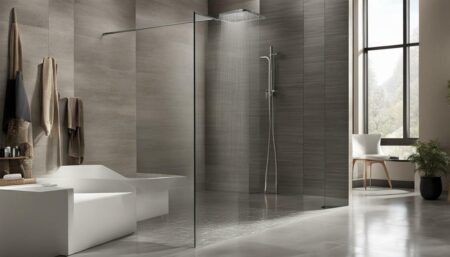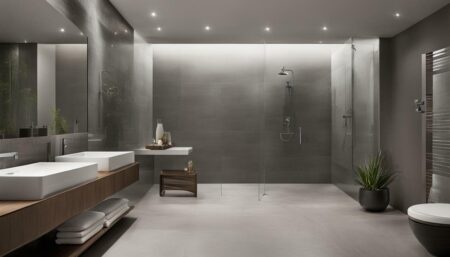If you’re planning a small bathroom remodel or are looking for ways to make your shower more accessible, you may be wondering if a curbless shower is possible in a smaller space. The good news is that yes, it is!
While there may be some challenges to consider when designing a curbless shower in a limited space, the benefits can be significant in terms of optimizing space usage and creating an accessible shower for all.
In this article, we’ll explore the idea of a curbless shower in a small bathroom and provide design tips, accessibility considerations, and budget considerations to help you make the most of your bathroom remodel.
- A curbless shower is possible in a small bathroom.
- There may be challenges to overcome, but the benefits can be significant.
- Design tips, accessibility considerations, and budget considerations can help you create a successful remodel.
Design Tips for a Functional Curbless Shower in a Small Bathroom
Designing a functional curbless shower in a small bathroom may seem like a daunting task, but with the right approach, it can be achieved. Here are some tips to help you create a successful design:
- Careful planning: Before you start your remodel, take the time to plan out your design. Consider the layout of your bathroom and the placement of fixtures. Think about what you need and what you can do without to create more space.
- Strategic fixture placement: When designing a small bathroom with a curbless shower, every inch counts. Consider strategic placement of fixtures, such as a corner sink, to make the most of your space.
- Maximizing storage: Storage is always a challenge in small bathrooms. Look for creative storage ideas such as recessed niches, wall-mounted shelves, and built-in cabinetry to maximize storage without taking up valuable space.
- Clever tiling: Tiling can be a great way to create the illusion of space in a small bathroom. Consider using large-format tiles, light-colored tiles, or vertical tiles to make the ceiling appear higher.
- Use glass: Glass partitions can be an effective way to create separation between your shower and the rest of the bathroom without creating a visual barrier. They also allow light to pass through, making the bathroom feel more spacious.
Remember, a successful design is all about balancing functionality and style. Don’t be afraid to get creative and experiment with different design elements to create a space that works for you.
Creating an open concept shower for a small bathroom
If you’re looking for a way to make your small bathroom feel more open and airy, an open concept shower may be the solution you’ve been searching for. By eliminating physical barriers, such as a shower curtain or traditional shower enclosure, you can create the illusion of more space and light.
One way to achieve an open concept shower is by using glass partitions. These can be floor-to-ceiling or partial height, depending on your design preferences. By using clear glass, you can maintain an open and spacious feel, while also allowing natural light to flow throughout the space.
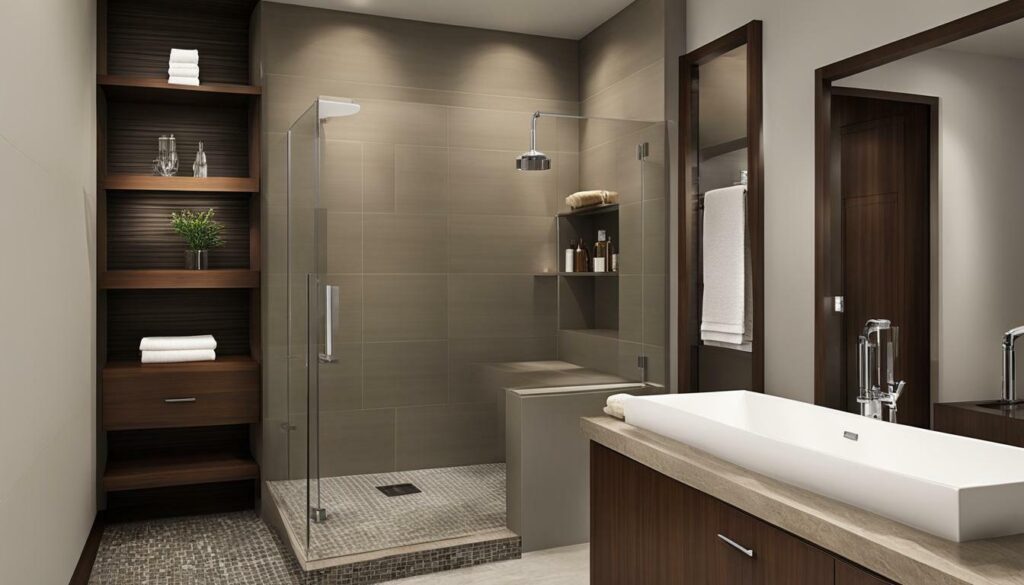
Clever tiling can also be used to create an open concept shower. By tiling the shower area in the same material as the rest of the bathroom floor, you can create a seamless transition between the shower and the rest of the space. This technique can trick the eye into thinking the bathroom is larger than it actually is.
Finally, incorporating natural light into your small bathroom can also make a big difference. If possible, consider adding a skylight or installing a larger window to let in more natural light. Not only will this create a brighter and more inviting space, but it can also make the shower area feel larger and more open.
By implementing these design strategies, you can create an open concept shower that maximizes limited space and creates a visually appealing and functional small bathroom.
Incorporating Accessibility in a Curbless Shower for Small Bathrooms
If you or someone in your household has mobility challenges, incorporating accessibility into your small bathroom remodel is essential. A curbless shower can be an excellent option, but it’s crucial to ensure that the design includes features to make it safe and convenient for everyone to use.
One of the most critical considerations is to make the shower wheelchair accessible. This means ensuring that there is enough space for a wheelchair to enter and maneuver within the shower area comfortably. Installing a fold-down bench seat can also be a helpful inclusion for those who need to sit while showering.
Another essential element is grab bars. These provide support and stability for people with balance issues or those who need help getting in and out of the shower. They should be positioned strategically for optimal usability, such as near the bench seat, at a comfortable height, and with a non-slip grip.
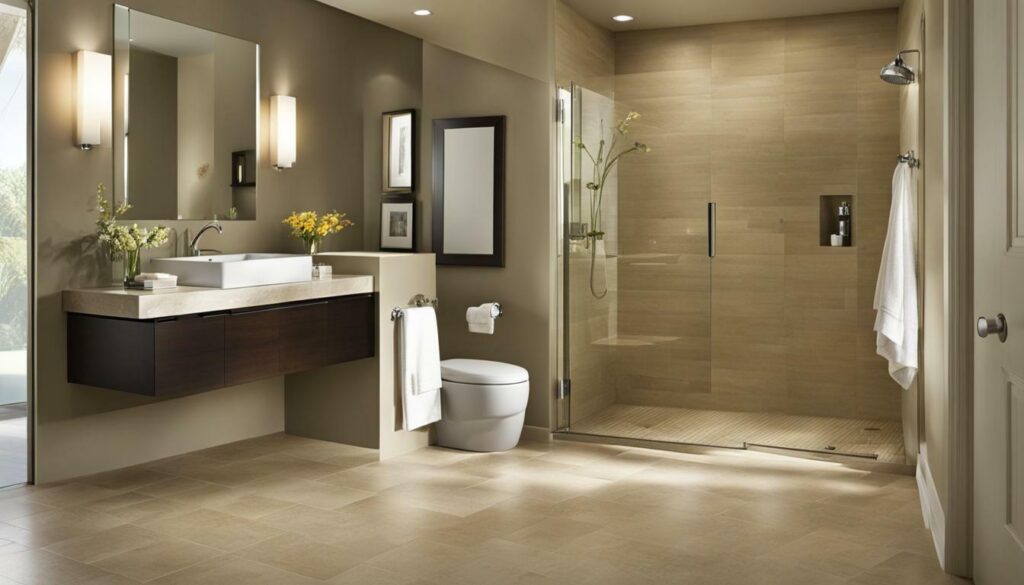
Non-slip flooring is also crucial to prevent accidents and ensure safety. A textured tile or non-slip coating can provide the necessary traction to keep everyone steady on their feet.
It’s important to note that while accessibility features are essential, they don’t have to detract from the overall design aesthetic. There are many stylish and functional options available, such as modern grab bars and sleek fold-down seats, that can seamlessly integrate into the shower design.
Working with a professional contractor experienced in accessible shower design can ensure that all necessary features and considerations are included in the remodel. They can also recommend additional features such as handheld showerheads and adjustable-height showerheads to make the shower experience as comfortable and convenient as possible for everyone.
By incorporating accessibility features into your curbless shower design, you can create a safe and functional space that meets the needs of all users, regardless of their physical abilities.
Maximizing Storage in a Small Bathroom with a Curbless Shower
If you’re planning a small bathroom remodel with a curbless shower, storage may be a concern. However, with some creative thinking and strategic planning, you can maximize storage and keep your bathroom clutter-free.
One way to create storage in a small bathroom is by utilizing recessed niches. These are perfect for storing toiletries and other small items. You can also install wall-mounted shelves above the sink or toilet to create more storage space.
| TIP: | Make use of the space behind the shower as well. You can install built-in cabinetry or shelving in this area to create additional storage. |
|---|
Another option is to use a shower caddy or organizer. These can be hung from the showerhead or attached to the wall, providing a convenient place to store your shampoo, conditioner, and soap.
When designing your shower, consider adding a built-in bench or seat. This not only creates a spa-like feel, but can also provide additional storage. You can place baskets or containers underneath the bench to store towels or other bathroom essentials.
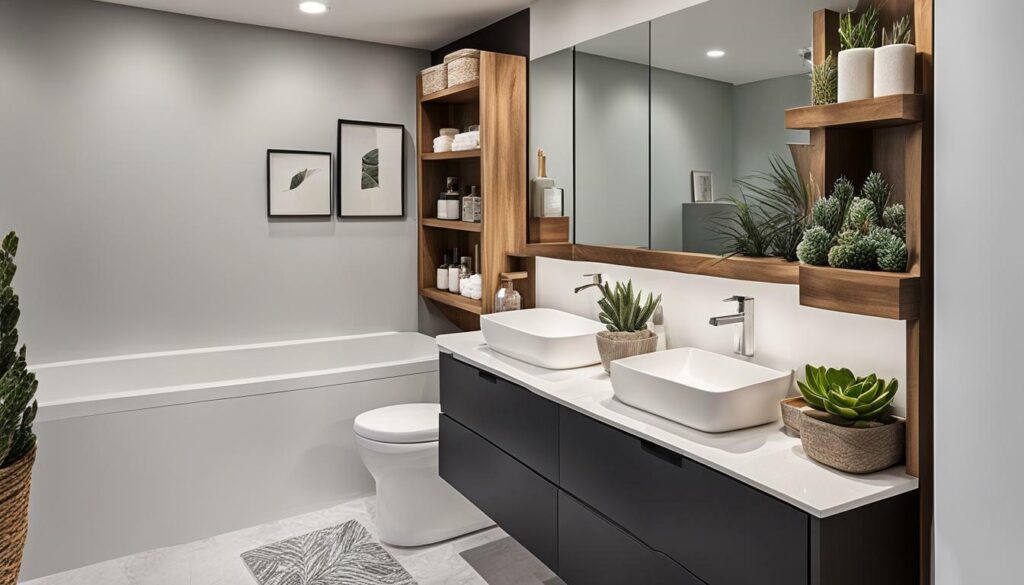
Finally, don’t forget about the space above your shower. You can install a high shelf or use a tension rod with hanging baskets to create more storage options. This is a great place to store extra towels, washcloths, or decorative accents.
By incorporating one or more of these storage solutions into your small bathroom remodel with a curbless shower, you can create a functional and stylish space that meets all of your needs.
Overcoming Challenges in Small Bathroom Curbless Shower Designs
Designing a curbless shower in a small bathroom can present unique challenges that require creative solutions. One of the main challenges is working with limited space while still achieving a functional and stylish design. Another challenge is ensuring proper water drainage to avoid water pooling on the bathroom floor.
One solution to these challenges is to carefully plan the placement of fixtures in the bathroom. For example, consider placing the sink and toilet on opposite ends of the bathroom to create more space for the shower. Additionally, strategically placing the showerhead and drain can help maximize space and ensure proper drainage.
Another challenge that may arise is dealing with plumbing constraints. Depending on the layout of the existing plumbing, it may be difficult to create the necessary slope for proper water drainage. In such cases, it may be necessary to install an additional subfloor or adjust the plumbing to accommodate the new shower design.
Considerations for Wheelchair-Accessible Curbless Showers
For individuals with mobility challenges, it is important to incorporate accessibility features in the design of the curbless shower. For example, grab bars can be added for extra support while entering and exiting the shower, and a shower seat can be installed for added comfort and safety.
When designing a wheelchair-accessible curbless shower, it is essential to ensure that the shower floor is flush with the bathroom floor to allow for easy entry and exit. Non-slip flooring is also important to prevent slips and falls.
Finally, it is important to consider the overall look and feel of the bathroom when incorporating a curbless shower. From the tiles to the fixtures, the design should be cohesive and visually pleasing. With careful planning and attention to detail, a small bathroom curbless shower can be a functional and beautiful addition to any home.
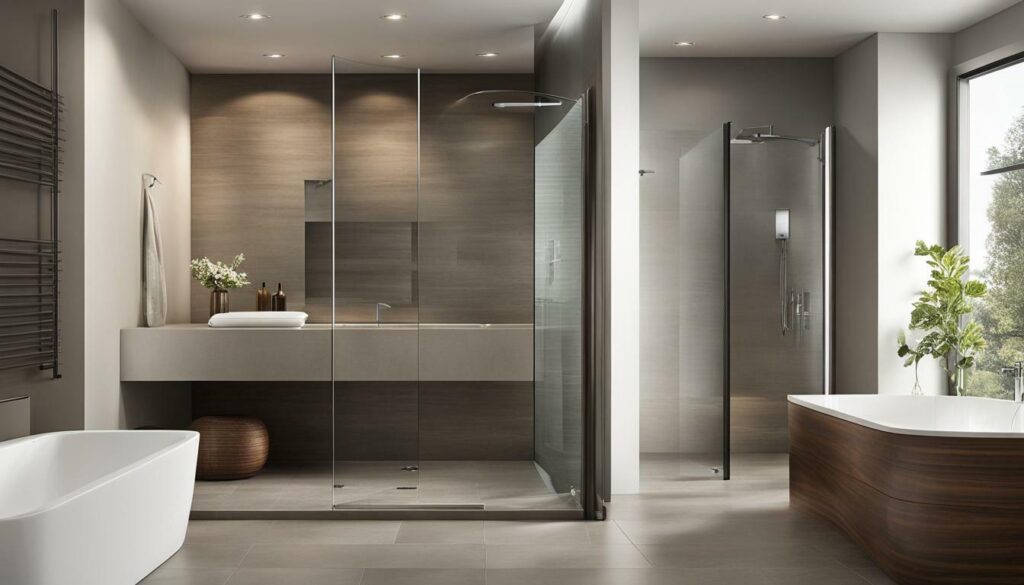
Designing a curbless shower for a small bathroom requires careful consideration of the overall bathroom layout and flow. This is especially important to ensure that the shower is integrated seamlessly into the space and doesn’t disrupt the functionality and aesthetics of the bathroom.
Proper spatial planning is essential to make the most of the limited space available in a small bathroom. This may involve rearranging the existing fixtures or even reconfiguring the entire layout to create a more efficient and functional space.
Strategic placement of fixtures is crucial in ensuring that the shower doesn’t take up too much space or interfere with the functional aspects of the bathroom. Placing the shower in a corner or against a wall can help free up more space for other essential elements such as a toilet or vanity.
It’s also important to maintain a cohesive design aesthetic throughout the bathroom, even when incorporating a new feature such as a curbless shower. This can be achieved by using consistent tile patterns, colors, and finishes throughout the space.
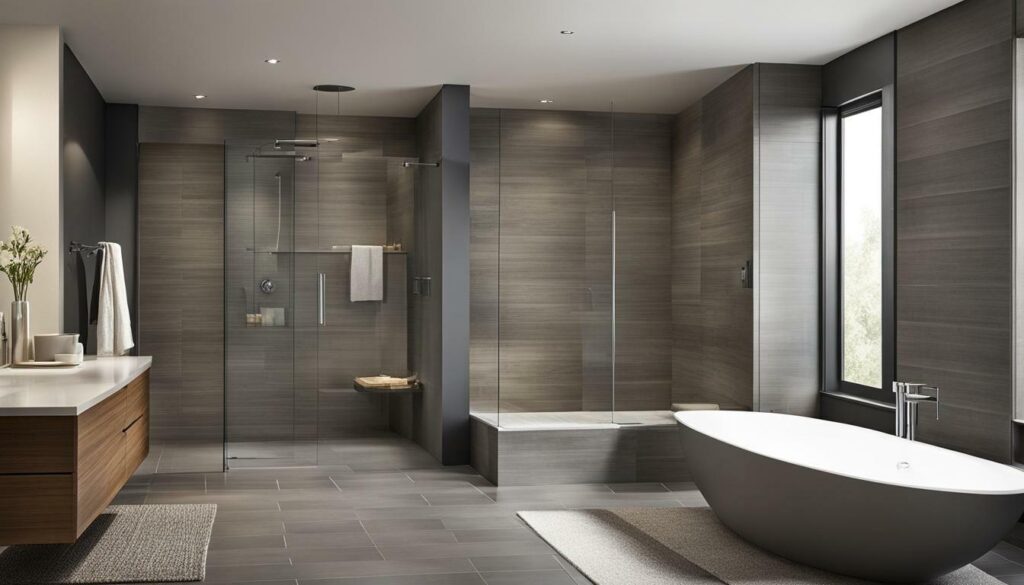
Maximizing storage is another critical element in small bathroom design. As we discussed earlier, utilizing innovative storage solutions can help make the most of the limited space while maintaining a seamless aesthetic. Recessed niches, wall-mounted shelves, and built-in cabinetry are excellent ways to add storage without taking up valuable floor space.
By considering the overall bathroom layout and flow, you can ensure that the curbless shower is integrated seamlessly into the space and stays true to your design vision. A well-planned and thoughtfully designed small bathroom can be both functional and visually appealing.
Professional Help vs. DIY for Small Bathroom Curbless Shower Projects
When considering a small bathroom remodel, one may wonder whether to hire professional help or attempt a DIY approach. While there may be benefits to both approaches, it is important to assess the scope of the project and the level of expertise required.
In the case of a curbless shower renovation, it is essential to ensure that the project is accessible and safe for all users. This may involve specialized knowledge of plumbing, waterproofing, and building codes. Therefore, it is recommended to seek professional help when it comes to installing an accessible shower.
Professional contractors or bathroom remodelers can bring years of experience to the table, ensuring that the project is completed to a high standard and within a reasonable timeframe. They can also offer valuable insights and creative solutions to design challenges, helping to achieve a functional and visually appealing result.
On the other hand, a DIY approach may be suitable for those with previous construction experience or those who are willing to invest significant time and effort into research and learning. It may also be a cost-effective option in some cases. However, it is important to be realistic about one’s capabilities and to prioritize safety and accessibility above all else.
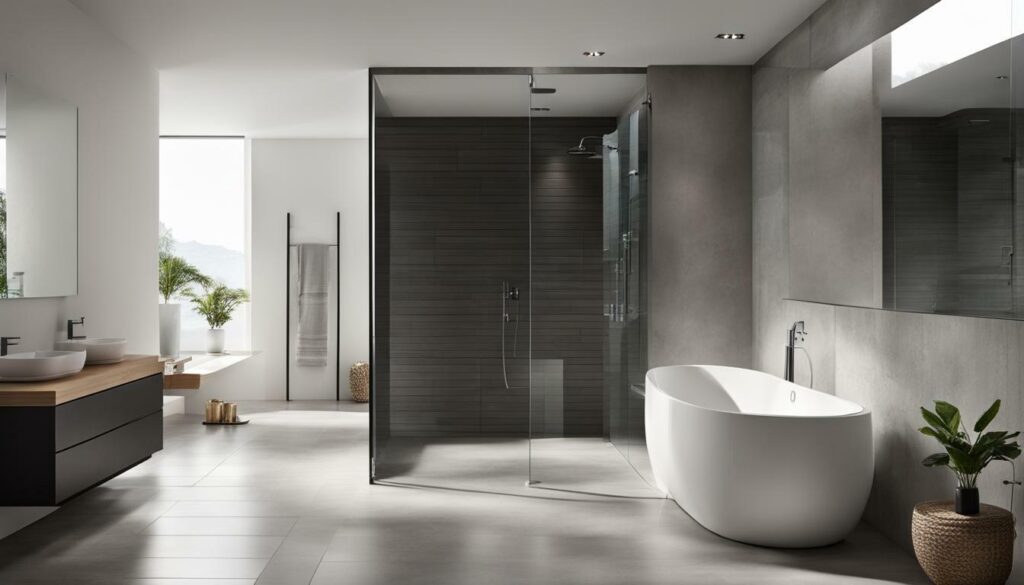
Ultimately, the decision of whether to hire professional help or attempt a DIY approach depends on factors such as budget, time constraints, and the complexity of the project. It is important to weigh the pros and cons of each option and to make an informed decision based on one’s individual needs and circumstances.
Budget considerations for small bathroom curbless shower projects
Undertaking a small bathroom remodel or shower renovation project can seem daunting, especially when budget is a major constraint. However, with careful planning and smart choices, it is possible to achieve a functional and visually appealing curbless shower without breaking the bank.
Set a realistic budget
Before embarking on any remodeling project, it is important to assess your financial situation and set a realistic budget. Be sure to factor in all the costs, including materials, labor, permits, and any unexpected expenses that may arise.
Choose cost-effective materials
Opting for cost-effective materials can help keep your expenses within budget. There are several affordable options available for a curbless shower, including ceramic tiles, vinyl, and fiberglass. While these materials may not be as luxurious as marble or granite, they can still provide an elegant and modern look.
Focus on essential elements
When working with a limited budget, it is important to prioritize essential elements of the shower design. Consider which features are necessary for functionality and safety, such as non-slip flooring, grab bars, and a shower seat. These should take priority over decorative elements and accessories.
Get creative with storage
Maximizing storage space can help keep your bathroom clutter-free and organized. Consider incorporating built-in shelves, recessed niches, or over-the-toilet storage to make the most of limited space. These options are cost-effective and can also add to the overall design aesthetic of the space.
DIY vs. Professional Help
While attempting a DIY approach can save on labor costs, it is important to consider the risks and challenges involved. If you are not experienced in plumbing or electrical work, it may be best to hire a professional. They can offer valuable expertise and ensure that the project is up to code and completed safely.
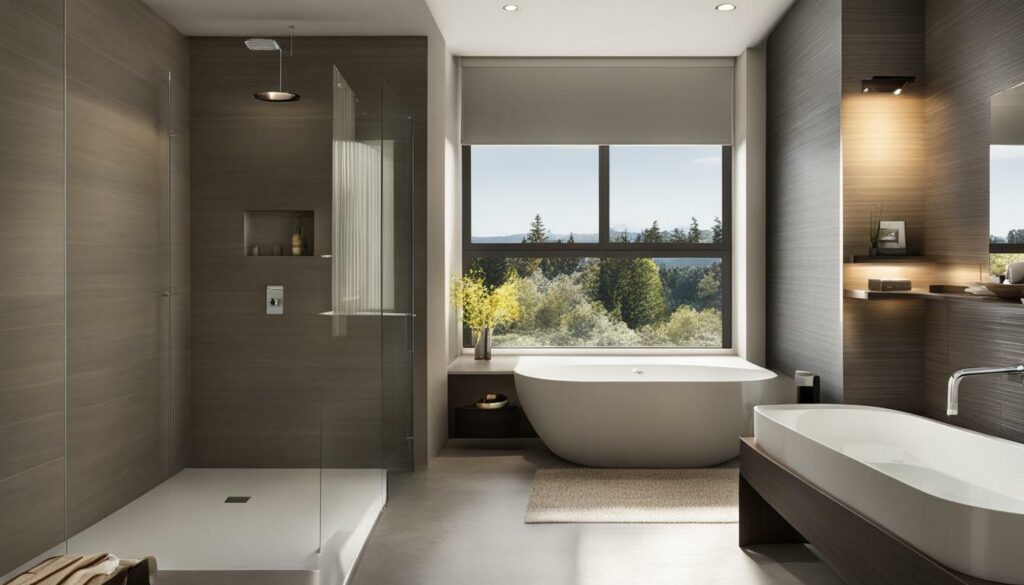
Remodeling a small bathroom with a curbless shower can be challenging, but with careful planning and budgeting, it is possible to achieve a functional and visually appealing design. Remember to prioritize essential elements, get creative with storage, and consider the benefits or drawbacks of a DIY approach versus hiring a professional. With these factors in mind, you can create your dream bathroom without breaking the bank.
Conclusion
In conclusion, a curbless shower is a fantastic option for small bathroom remodels. Not only does it offer accessibility advantages, but it also maximizes space and creates a sleek, modern look.
When designing a curbless shower for a small bathroom, it’s important to pay attention to the overall layout and flow of the space. Strategic placement of fixtures, careful planning, and creative storage solutions can make all the difference in maximizing the limited space available.
While there may be challenges that arise, such as plumbing constraints and drainage issues, with careful consideration and professional help if necessary, a successful redesign can be achieved.
It’s important to keep budget in mind when undertaking a small bathroom curbless shower project. By choosing cost-effective materials and prioritizing essential elements, a stylish and functional result can be achieved without breaking the bank.
In the end, it’s all about finding the right balance between functionality and style. With the tips and strategies discussed in this article, you’ll be on your way to a successful curbless shower remodel in no time.
FAQ
Can you do a curbless shower in a small bathroom?
Yes, it is possible to have a curbless shower in a small bathroom. Installing a curbless shower can optimize space and improve accessibility in your bathroom remodel.
What are some design tips for a functional curbless shower in a small bathroom?
To achieve functionality in a curbless shower within the constraints of a small bathroom, it is important to plan carefully, strategically place fixtures, and maximize storage options. Get creative with small bathroom ideas to make the most of limited space while maintaining a stylish aesthetic.
How can I create an open concept shower for a small bathroom?
Creating an open concept shower can be a great solution for small bathrooms. By removing physical barriers and incorporating design strategies such as glass partitions, clever tiling, and natural light, you can create an illusion of space and achieve a more open and airy feel.
What accessibility features should I incorporate in a curbless shower for small bathrooms?
When designing a curbless shower for small bathrooms, it is important to consider accessibility. Some key features to incorporate include grab bars, shower seats, and non-slip flooring to ensure the shower is safe and convenient for individuals with mobility challenges.
How can I maximize storage in a small bathroom with a curbless shower?
Maximizing storage in a small bathroom with a curbless shower can be achieved through innovative solutions. Consider recessed niches, wall-mounted shelves, and built-in cabinetry to create functional storage space without compromising the overall design and aesthetics.
What are some common challenges in small bathroom curbless shower designs?
When designing a curbless shower in a small bathroom, common challenges may include limited space, plumbing constraints, and ensuring proper water drainage. However, with proper planning and design strategies, these challenges can be overcome.
How important is the overall bathroom layout and flow when incorporating a curbless shower?
The overall layout and flow of the bathroom play a crucial role when incorporating a curbless shower. Proper spatial planning, strategic placement of fixtures, and maintaining a cohesive design aesthetic throughout the entire space are essential for a successful and functional design.
Should I hire professionals or attempt a DIY approach for small bathroom curbless shower projects?
Whether to hire professionals or attempt a DIY approach for small bathroom curbless shower projects depends on your expertise and the complexity of the project. Hiring professionals ensures expertise, permits, and compliance with building codes, while a DIY approach can save costs if you have the necessary skills and knowledge.
How can I budget for a small bathroom curbless shower project?
Budgeting for a small bathroom curbless shower project involves cost-saving strategies, choosing cost-effective materials, and prioritizing essential elements. By carefully planning and considering your budget, you can achieve a functional and visually appealing result without exceeding your financial limits.
What are the key takeaways when considering a curbless shower in a small bathroom?
Incorporating a curbless shower in a small bathroom offers benefits such as space optimization and improved accessibility, but it also comes with challenges. Balancing functionality and style, careful planning, and creative design solutions are essential to achieve a successful remodel.



