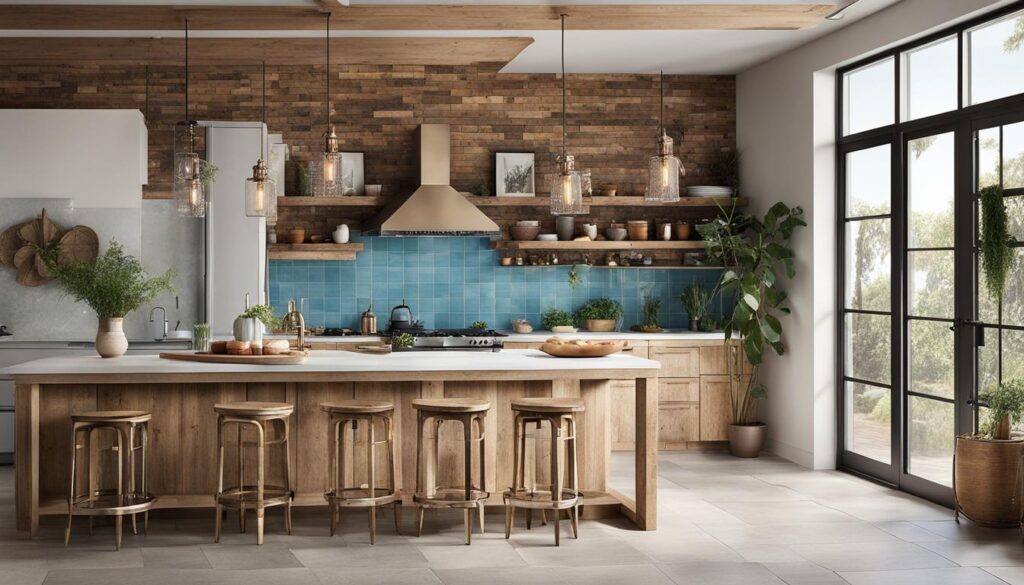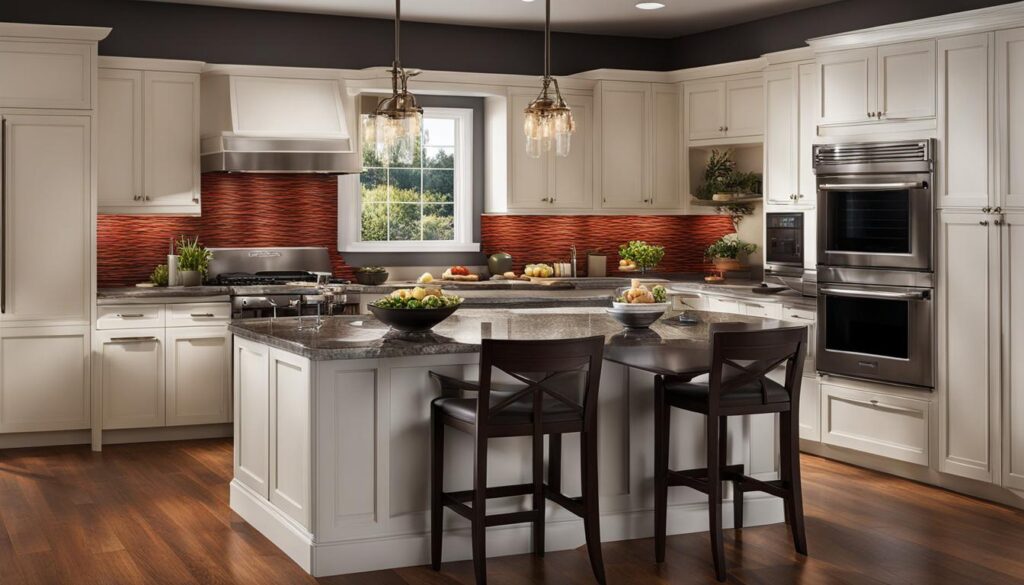Looking to upgrade your cooking space? Explore these amazing 10×10 kitchen remodel ideas that will transform your kitchen into a functional and stylish space. With careful planning and creative design solutions, you can maximize the potential of your compact kitchen. From storage solutions to modern aesthetics, we’ve got you covered.
Key Takeaways:
- Small kitchens require creative design solutions to maximize functionality.
- Consider utilizing vertical space, built-in organizers, and pull-out drawers for storage.
- Modern kitchen remodels can bring a stylish and trendy look to your 10×10 space.
- Budget-friendly options include cost-effective materials and repurposing existing fixtures.
- Choose the right kitchen layout and materials to enhance flow and aesthetics.
Creative Storage Solutions for Small Kitchen Renovations
When it comes to small kitchen renovations, maximizing storage space is essential. With a 10×10 kitchen, every inch counts, and finding creative storage solutions can make a big difference. Here are some tips to help you create a space-saving kitchen design with ample storage:
Utilize Vertical Space with Tall Cabinets
Take advantage of the vertical space in your smaller kitchen by installing tall cabinets. This allows you to make the most of the available height and provides additional storage for items that are not frequently used. Consider adding pull-out shelves or drawers to maximize accessibility and organization.
Add Built-In Organizers and Pull-Out Drawers
Another effective way to maximize storage in a small kitchen is by incorporating built-in organizers and pull-out drawers. These can be installed in lower cabinets to optimize space and make it easier to access items at the back. Utilizing these storage solutions helps keep your kitchen organized and reduces clutter on countertops.
Utilize Corner Space with Corner Cabinets
Corner cabinets are often underutilized in small kitchens. Make the most of this space by installing corner cabinets that feature rotating shelves or pull-out drawers. These innovative solutions allow you to access items in the corner easily and efficiently, making use of every available inch of storage space.
By implementing these space-saving kitchen design ideas, you can create a small kitchen renovation that is both stylish and functional. With careful planning and creative storage solutions, your 10×10 kitchen can provide ample storage space while still maintaining a sleek and organized look.
Modern and Stylish Kitchen Remodel Inspiration
When it comes to kitchen remodeling, homeowners are often drawn to modern and stylish designs that reflect their personal taste and enhance the overall aesthetic of their home. If you’re looking for trendy kitchen renovation ideas and stylish inspiration for your 10×10 kitchen, you’re in the right place. In this section, we will explore some modern kitchen remodeling ideas that can transform your cooking space into a chic and sophisticated haven.
One popular trend in modern kitchen remodels is the use of sleek cabinetry and minimalist design. Clean lines and a streamlined appearance create a sense of elegance and sophistication. Consider opting for handleless cabinets or integrated handles for a seamless look. Additionally, choosing a bold color palette, such as deep blue or vibrant red, can add a touch of drama and make a statement in your kitchen.
Another way to bring modern style into your 10×10 kitchen is through unique backsplash designs. Instead of traditional subway tiles, consider using geometric patterns, mosaic tiles, or even metallic finishes for a wow factor. This can elevate the overall look of your kitchen and serve as a focal point.
When it comes to materials, opting for high-quality finishes like quartz countertops and stainless steel appliances can enhance the modern aesthetic while providing durability and functionality. These materials are not only visually appealing but also easy to clean and maintain.
| Modern Kitchen Remodel Inspiration | Description |
|---|---|
| Sleek Cabinetry | Choose handleless cabinets or integrate handles for a seamless, minimalist look. |
| Bold Color Palette | Add drama and make a statement with deep blues or vibrant reds. |
| Unique Backsplash Designs | Elevate your kitchen with geometric patterns, mosaic tiles, or metallic finishes. |
| High-Quality Materials | Opt for quartz countertops and stainless steel appliances for a modern, sleek appearance. |
By incorporating these modern kitchen remodeling ideas, you can create a stylish and trendy 10×10 kitchen that not only meets your functional needs but also reflects your personal style. Embrace the clean lines, bold colors, and unique design elements to transform your cooking space into a modern oasis.
Budget-Friendly Tips for a Cost-Effective Kitchen Makeover
Remodeling a smaller kitchen can be a challenging task, especially when you’re on a tight budget. However, with some thoughtful planning and clever choices, you can achieve a cost-effective kitchen makeover that doesn’t compromise on style or functionality. Here are some budget-friendly tips to help you transform your 10×10 kitchen into a space you’ll love:
- Reface instead of replace: Instead of completely replacing your cabinets, consider refacing them. This involves replacing the cabinet doors and drawer fronts while keeping the existing cabinet boxes. It’s a more affordable option compared to full cabinet replacements and can give your kitchen a fresh new look.
- Opt for cost-effective materials: When choosing materials for your kitchen remodel, look for cost-effective options that still offer great quality. For example, laminate countertops can mimic the look of more expensive materials like granite or quartz but at a fraction of the cost. Similarly, vinyl or laminate flooring can be a cost-effective alternative to hardwood or tile.
- Repurpose existing fixtures: Rather than buying brand-new fixtures, consider repurposing existing ones to save money. For example, if your current lighting fixtures are still in good condition, you can give them a fresh look by spray painting them or replacing the shades. This simple update can make a significant difference in the overall aesthetic of your kitchen.
Additionally, a great way to maximize storage and functionality in a smaller kitchen is by investing in custom cabinets. Custom cabinets are designed to fit your specific space, making the most of every inch. They can be tailored to your storage needs, whether it’s pull-out organizers, built-in spice racks, or corner solutions. While custom cabinets may have a higher upfront cost, they offer long-term value and can greatly enhance the overall functionality of your kitchen.

By implementing these budget-friendly tips and being savvy with your choices, you can achieve a stunning and cost-effective kitchen makeover for your 10×10 space. Remember, it’s all about finding creative solutions and prioritizing what matters most to you in your kitchen remodel.
Transforming Your Kitchen Layout for Better Flow
The layout of a 10×10 kitchen is crucial for efficient workflow and functionality. By considering different kitchen layouts, such as U-shaped kitchens or galley kitchens, you can optimize space and create a smooth flow between the cooking, prepping, and cleaning zones. One popular design principle to enhance efficiency is the working triangle concept, which connects the sink, stove, and refrigerator.
In U-shaped kitchens, the layout forms a U-shape with three walls of cabinets and appliances. This design maximizes storage and countertop space, creating a functional and spacious feel in a smaller kitchen. The working triangle is easily achieved in this layout, making it ideal for those who like to have everything within reach.
Galley kitchens, on the other hand, feature two parallel walls of cabinets and appliances. This layout promotes a linear workflow, with the key components of the kitchen placed along one side. Though it may have limited countertop space compared to other layouts, a galley kitchen can still be highly efficient when designed properly.
When considering a kitchen layout, it’s essential to evaluate your specific needs and preferences. Each layout has its own advantages and considerations, so take the time to assess how you use your kitchen and choose the layout that best suits your lifestyle.
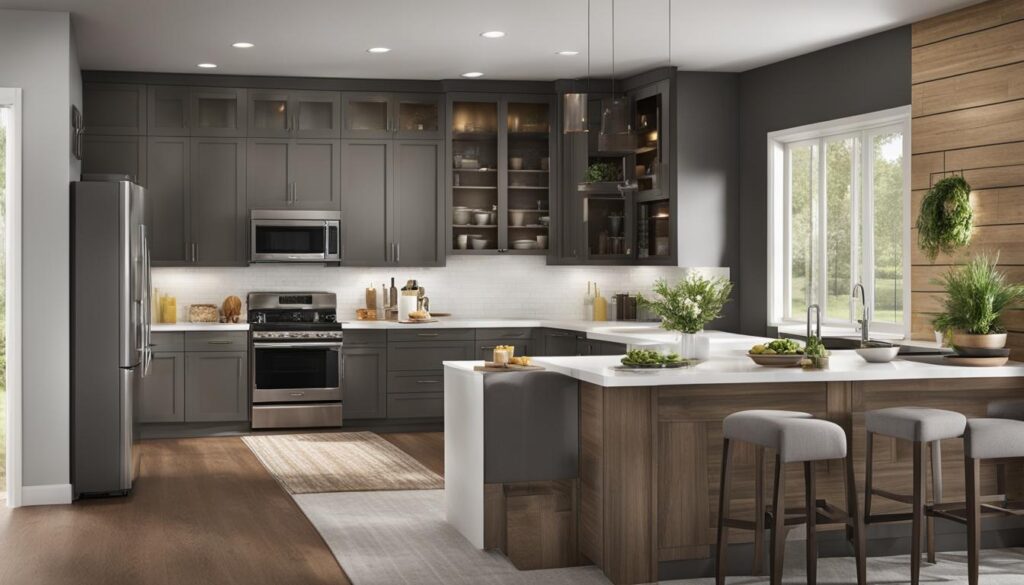
Table: Pros and Cons of U-shaped and Galley Kitchen Layouts
| Layout | Pros | Cons |
|---|---|---|
| U-shaped | Maximizes storage and countertop space | May require more floor space |
| Galley | Promotes linear workflow | May have limited countertop space |
Choosing the Right Materials for a High-End Kitchen Remodel
If you’re planning a high-end kitchen remodel, selecting the right materials is essential to achieve a luxurious and stylish look. From custom cabinets to high-end appliances, every element contributes to creating a kitchen that exudes elegance and functionality. Let’s explore the key considerations when choosing materials for your 10×10 kitchen remodel.
Custom Cabinets
One of the defining features of a high-end kitchen is the custom cabinetry. Custom cabinets are tailored to your specific needs and preferences, allowing for maximum storage and organization. Opt for solid wood cabinets with intricate details and a timeless finish. This not only adds a touch of sophistication but also ensures durability and longevity.
High-End Appliances
No high-end kitchen is complete without top-of-the-line appliances. Invest in appliances that combine advanced technology with sleek design. Stainless steel appliances are a popular choice for their modern aesthetic and durability. Consider high-end brands that offer innovative features such as smart functionality and energy efficiency.
Finishes and Surfaces
The finishes and surfaces in your kitchen contribute significantly to its overall aesthetic. For countertops, granite, quartz, or marble are excellent choices that offer both luxury and practicality. These materials are durable, heat-resistant, and easy to clean. When it comes to flooring, hardwood or natural stone tiles provide a luxurious and timeless appeal.
By carefully selecting high-end materials, you can transform your 10×10 kitchen into a sophisticated and functional space that surpasses all expectations.
Determining the Total Cost of a 10×10 Kitchen Remodel
Before embarking on a 10×10 kitchen remodel, it’s essential to have a clear understanding of the total cost involved. This includes material costs, installation costs, and any additional expenses such as plumbing or electrical work. Researching the average cost of a similar project can help you set a realistic budget and plan accordingly.
To give you an idea of the possible costs involved, let’s break down the different elements:
Material Costs
The materials you choose for your 10×10 kitchen remodel can have a significant impact on the overall cost. High-end materials, such as custom cabinets, quartz countertops, and high-quality appliances, will likely be more expensive than more budget-friendly options. Consider your priorities and budget when selecting materials to ensure you achieve the desired look without overspending.
Installation Costs
The cost of professional installation should also be factored into your budget. Hiring experienced contractors or kitchen remodeling specialists can ensure the job is done right and save you time and stress in the long run. Installation costs can vary depending on the complexity of the project and your location, so it’s best to get multiple quotes to compare prices.
Add-on Expenses
In addition to material and installation costs, there may be other expenses to consider. This could include permits, plumbing or electrical upgrades, or unforeseen issues that arise during the remodeling process. It’s a good idea to set aside a contingency fund to cover these unexpected costs and avoid any budgeting surprises along the way.
Final Cost
Calculating the final cost of your 10×10 kitchen remodel will depend on the specific choices you make and the extent of the renovation. On average, a 10×10 kitchen remodel can range from $10,000 to $30,000 or more. It’s essential to carefully plan and budget for your project to ensure you achieve the results you desire within your financial means.
| Element | Cost Range |
|---|---|
| Materials | $5,000 – $15,000 |
| Installation | $2,000 – $8,000 |
| Add-on Expenses | $1,000 – $5,000 |
| Total | $10,000 – $30,000+ |
Please note that these cost ranges are approximate and can vary based on various factors. It’s important to consult with professionals and obtain detailed quotes to get an accurate estimate for your specific project.

Enhancing Your Kitchen’s Aesthetics with New Countertops and Backsplashes
When it comes to kitchen renovations, updating your countertops and backsplashes can make a significant impact on the overall aesthetic of your space. These elements not only provide functionality but also serve as focal points in your kitchen design. By choosing the right materials and styles, you can transform your 10×10 kitchen into a visually stunning and updated space.
New Countertops: One of the key features of any kitchen is the countertops. They serve as workspaces and contribute to the overall look and feel of the room. Consider options like quartz, granite, or marble for a sleek and modern look. These materials not only provide durability but also offer a wide range of colors and patterns to suit your style. Whether you prefer a minimalist design or a bold statement, there is a countertop material that can elevate your kitchen’s aesthetic.
Kitchen Backsplashes: Backsplashes are another opportunity to add personality to your kitchen remodel. From classic subway tiles to intricate mosaic patterns, there are endless possibilities to choose from. Consider the color scheme and design theme of your kitchen when selecting a backsplash. A well-chosen backsplash can tie the whole room together and create a cohesive and updated look.
| Pros of New Countertops | Cons of New Countertops |
|---|---|
| Enhanced aesthetic appeal | Higher cost compared to other options |
| Durable and long-lasting | Requires professional installation |
| Wide range of colors and patterns | May require regular maintenance and sealing |
Investing in new countertops and backsplashes can be a game-changer for your kitchen remodel. These elements not only add beauty and style but also enhance the functionality and value of your space. With careful consideration of your design preferences and budget, you can create a kitchen that reflects your personal taste and makes a lasting impression.
Making the Most of Limited Space with Clever Kitchen Storage Solutions
When it comes to a 10×10 kitchen remodel, maximizing storage space can be a challenge. However, with clever kitchen storage solutions, you can make the most of limited space and keep your kitchen organized.
One effective way to optimize storage in a smaller kitchen is by utilizing open shelves. Open shelves not only provide easy access to frequently used items but also create an illusion of openness, making the space feel larger. Displaying your favorite dishes and cookware on open shelves can also add a decorative touch to your kitchen design.
Another storage solution is to maximize the use of upper cabinets. Installing cabinets that reach the ceiling ensures that no space is wasted. This offers additional storage for less frequently used items or larger appliances that may not fit in lower cabinets. Additionally, upper cabinets can help maintain a clutter-free countertop, giving you more usable counter space for meal preparation.
| Storage Solution | Description |
|---|---|
| Open Shelves | Provides easy access to frequently used items and adds a decorative touch to the kitchen design. |
| Upper Cabinets | Maximizes storage space by utilizing cabinets that reach the ceiling, keeping countertops clutter-free. |
By incorporating these kitchen storage solutions into your 10×10 kitchen remodel, you can create a more functional and efficient space without sacrificing style. Remember, thoughtful planning and utilizing every inch of available space are key to making the most of limited counter space and keeping your kitchen organized.
Incorporating a Kitchen Island for Added Functionality and Style
When it comes to optimizing space and adding functionality to a 10×10 kitchen, incorporating a kitchen island can be a game-changer. A kitchen island not only provides additional storage and workspace but also serves as a gathering spot for family and friends. Whether you have a large island or a smaller one that fits the dimensions of your kitchen, it can significantly enhance the overall style and functionality of your space.
One popular design option is to opt for a U-shaped kitchen layout with a kitchen island at its center. This layout allows for efficient workflow and creates a seamless transition between the cooking, prepping, and cleaning zones. It also offers ample counter space and storage options, making it ideal for both avid home cooks and those who love to entertain.
If you have enough space, consider incorporating a kitchen island with a built-in cooktop or sink. This allows for easy meal preparation and cleanup, eliminating the need to move back and forth between different areas of the kitchen. Additionally, a large kitchen island can serve as a dining area, making it a versatile solution for those who prefer an eat-in kitchen.
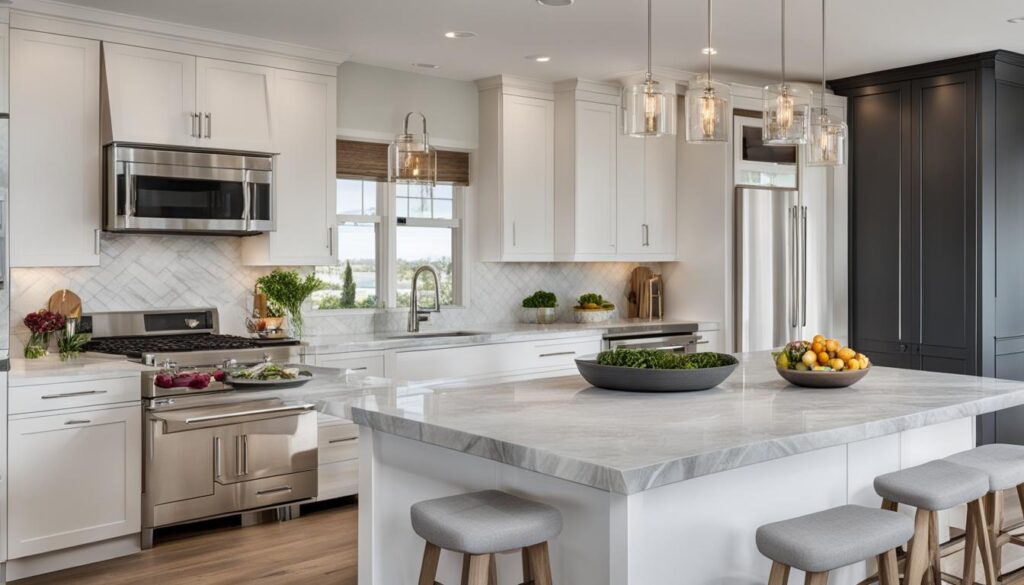
Advantages of a Kitchen Island:
- Additional storage and workspace
- A gathering spot for family and friends
- A centerpiece for a U-shaped kitchen layout
- Possibility to integrate a cooktop or sink
- A versatile solution for an eat-in kitchen
Designing the Perfect Kitchen Lighting Plan for Your Remodel
When remodeling your 10×10 kitchen, don’t overlook the importance of a well-thought-out lighting plan. Proper lighting not only enhances the functionality of your space but also adds ambiance and style. In this section, we’ll explore different types of kitchen lighting and how to incorporate them into your remodel for the perfect lighting scheme.
To create a balanced lighting plan, consider three main types of lighting: task lighting, ambient lighting, and accent lighting. Task lighting ensures that specific work areas, such as countertops and stovetops, are well-lit for safe and efficient food preparation. Pendant lights above the kitchen island or under-cabinet lighting are popular choices for task lighting in a 10×10 kitchen.
Ambient lighting, on the other hand, provides overall illumination to the space, ensuring that it is well-lit and inviting. Recessed or track lighting is commonly used for ambient lighting in kitchens. Additionally, incorporating natural light through windows or skylights can also brighten up the space and create a welcoming atmosphere.
Accent lighting adds a touch of drama and highlights specific areas or features in your kitchen. Consider using adjustable spotlights to showcase artwork or architectural elements, or install strip lighting under cabinets to add a soft glow. By combining these three types of lighting, you can create a well-lit and visually appealing 10×10 kitchen that suits your needs and personal style.
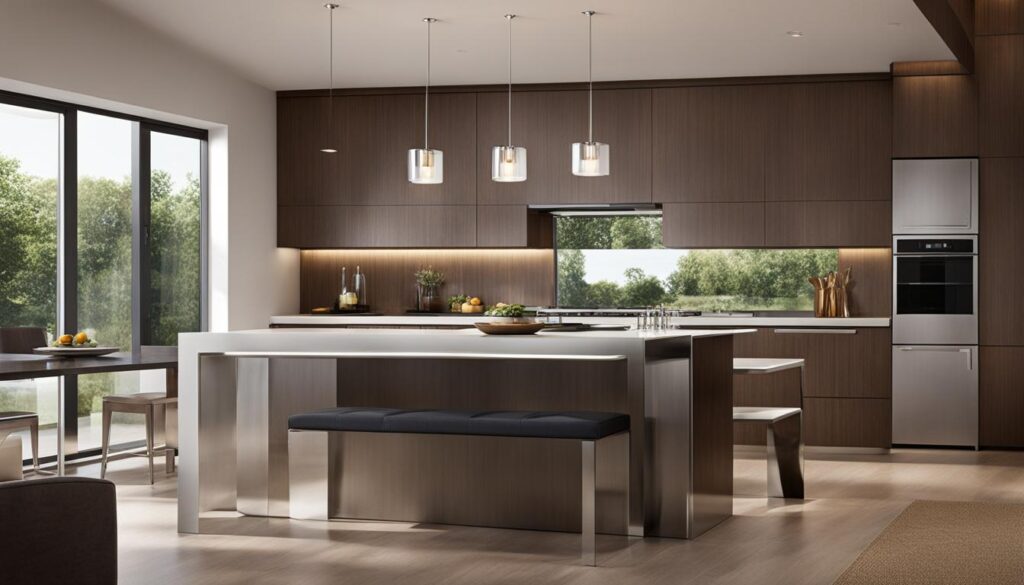
Benefits of a Well-Designed Lighting Plan:
- Enhances functionality and safety in the kitchen
- Creates a warm and inviting atmosphere
- Highlights key features and architectural elements
- Allows for customization and flexibility
Remember to consider the location of electrical outlets and switches when planning your lighting. It’s also a good idea to consult with a professional electrician or lighting designer to ensure that your kitchen lighting plan meets safety standards and is properly installed.
Adding Personal Touches and Style to Your Kitchen Remodel
Incorporating personal touches and adding style to your kitchen remodel can make it truly unique and reflective of your taste. By focusing on elements like open shelves, solid wood cabinets, and careful selection of fixtures and finishes, you can create your dream kitchen that combines functionality with aesthetic appeal.
Open shelves are not only practical for displaying decorative items and frequently used kitchenware but also provide an opportunity to showcase your personal style. Consider arranging your favorite cookbooks, vintage dishware, or charming trinkets on open shelves to infuse character into your kitchen design.
When it comes to cabinets, solid wood options can bring warmth and timeless elegance to your kitchen remodel. Opt for high-quality woods like oak, maple, or cherry, and choose finishes that complement your overall design theme. Solid wood cabinets not only add visual appeal but also offer durability and longevity.
To enhance the overall ambiance of your kitchen, pay attention to the selection of fixtures and finishes. Choose hardware that complements your cabinet style, whether it’s sleek and modern or classic and ornate. Consider incorporating statement lighting fixtures, such as pendant lights or chandeliers, to add a touch of elegance and create a focal point in your kitchen.
Creating your dream kitchen involves infusing personal touches, upgrading with open shelves, investing in solid wood cabinets, and selecting fixtures and finishes that reflect your style. By focusing on these elements, you can transform your 10×10 kitchen into a space that brings you joy and serves as the heart of your home.
Finding the Right Professional to Bring Your Kitchen Remodel Ideas to Life
When it comes to bringing your 10×10 kitchen remodel ideas to life, enlisting the help of a professional can make all the difference. A professional kitchen designer or interior designer can provide the expertise, knowledge, and creativity needed to transform your vision into a stunning reality. Whether you’re looking for a complete overhaul or just want to make a few updates, working with a professional can ensure that every detail is carefully considered and executed.
One key advantage of hiring a professional is their experience in navigating the complexities of kitchen remodeling. They understand the latest trends, materials, and techniques that can enhance the functionality and aesthetics of your 10×10 kitchen. They can also help you make informed decisions by presenting you with a range of options that suit your style, budget, and specific requirements.
In addition, a professional kitchen designer or interior designer can offer valuable insights and suggestions that you may not have considered. They can provide guidance on choosing the right layout, materials, lighting, and fixtures to create a cohesive and harmonious space. By collaborating with a professional, you can benefit from their expertise and access to a network of trusted contractors and suppliers.
To help visualize your kitchen remodel, many professionals now offer 3D rendering services. This technology allows you to see a digital representation of your design before any construction begins. It can help you make adjustments, explore different options, and ensure that the final result meets your expectations. With a 3D rendering, you can have confidence in your choices and have a clearer understanding of how your 10×10 kitchen will look once complete.
Benefits of Hiring a Professional Kitchen Designer or Interior Designer:
- Expertise in kitchen design trends and techniques
- Access to a network of trusted contractors and suppliers
- Guidance in choosing the right materials, lighting, and fixtures
- Ability to visualize your remodel with 3D rendering
- Experience in navigating the complexities of kitchen remodeling
Planning and Budgeting for Your 10×10 Kitchen Remodel
When it comes to a 10×10 kitchen remodel, careful planning and budgeting are essential for success. By taking the time to plan out your project and establish an overall budget, you can ensure that your dream kitchen becomes a reality without any financial surprises along the way.
Start by determining your overall budget for the remodel. Consider the costs of materials, labor, and any additional expenses such as permits or professional fees. It’s also important to set aside a contingency fund to account for any unexpected issues that may arise during the remodeling process. This will provide you with peace of mind and allow you to handle any unforeseen challenges that may come your way.
Obtaining a cost estimate from professionals is a valuable step in the planning process. They can provide you with a realistic idea of the investment required for your 10×10 kitchen remodel, allowing you to make informed decisions about where to allocate your budget. Additionally, professionals can offer expert advice and guidance to help you stay within your budget while still achieving the kitchen of your dreams.
Remember, careful planning and budgeting are the building blocks of a successful 10×10 kitchen remodel. By taking the time to plan out your project, establish an overall budget, and set aside a contingency fund, you can embark on your remodel with confidence and make your dream kitchen a reality.



